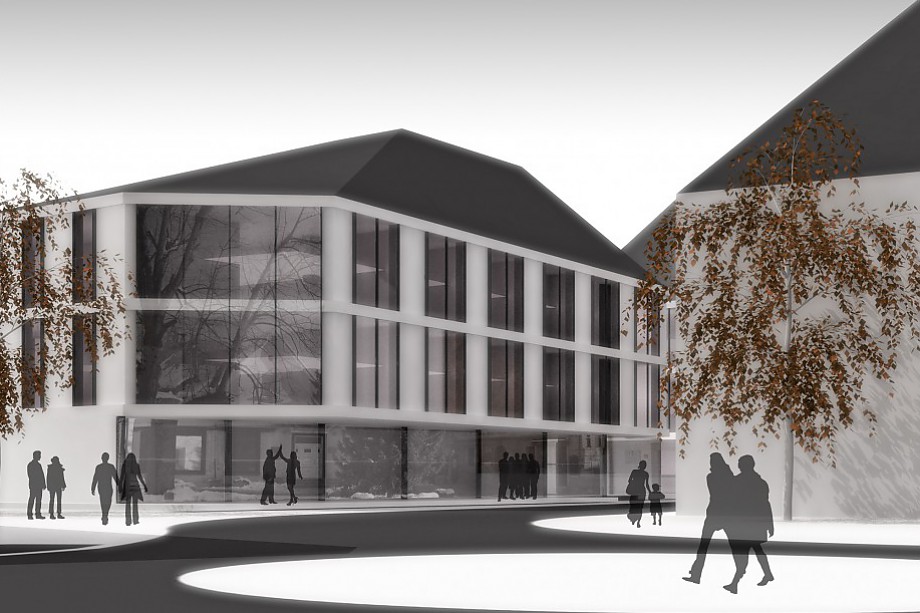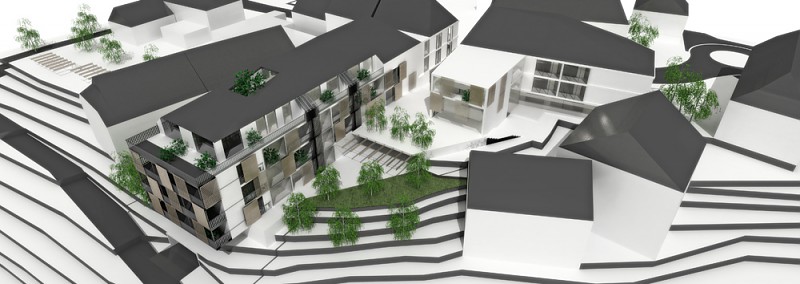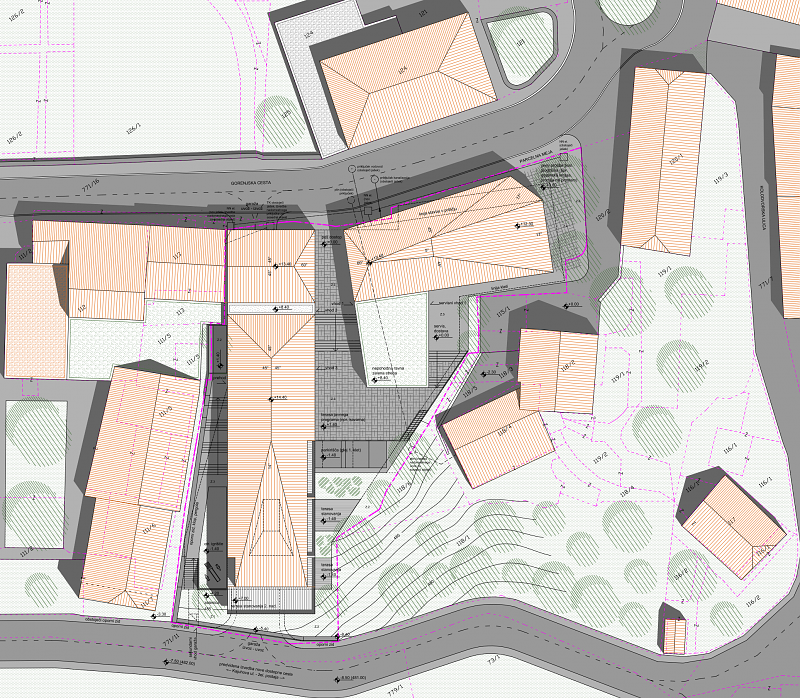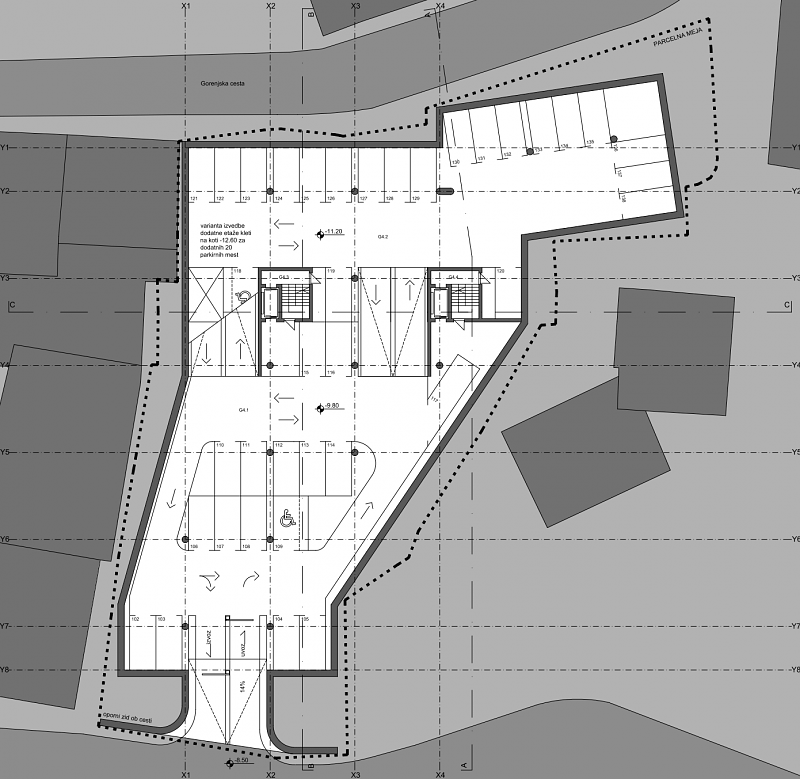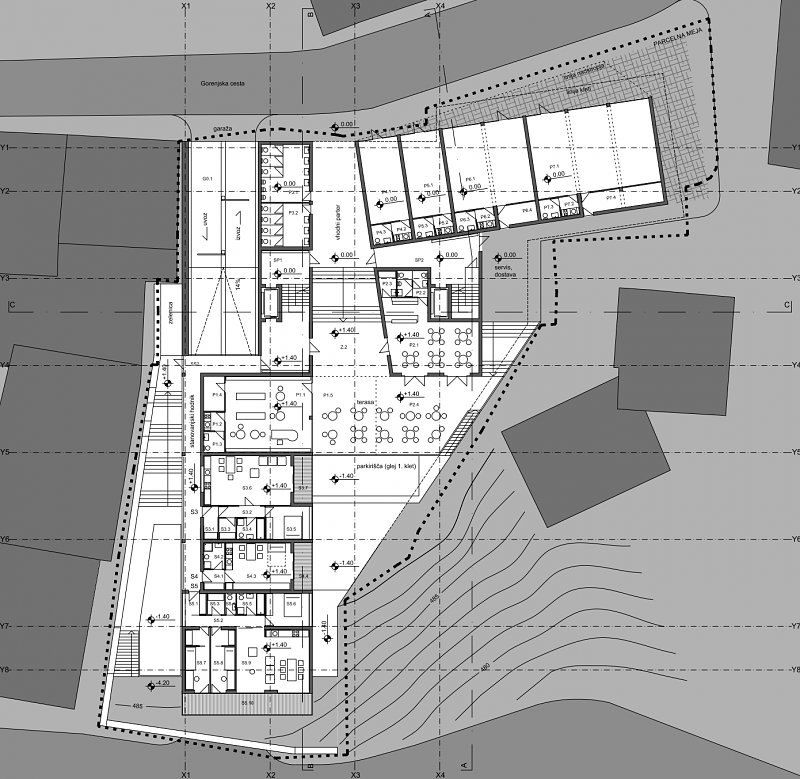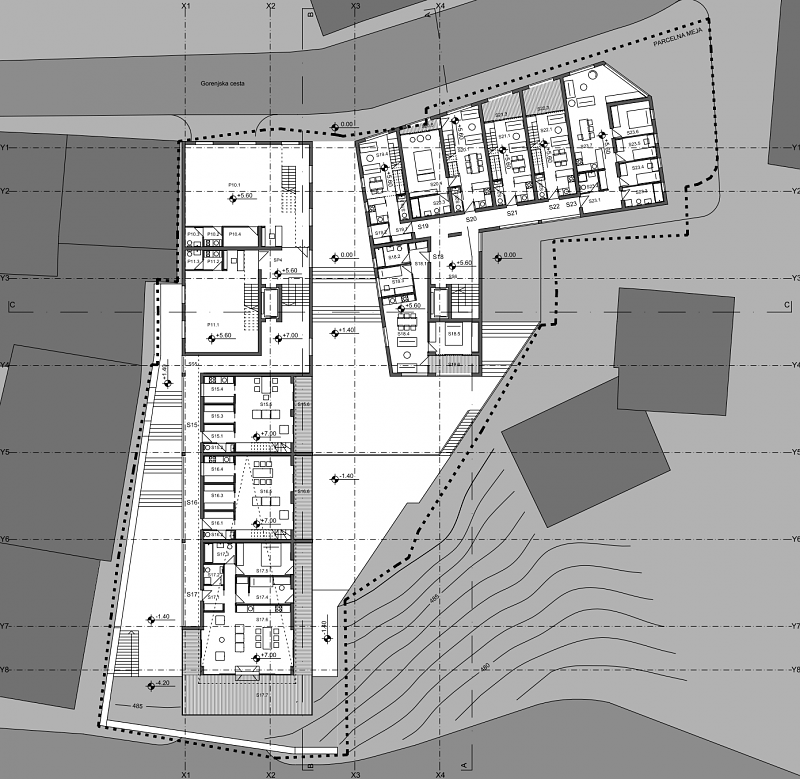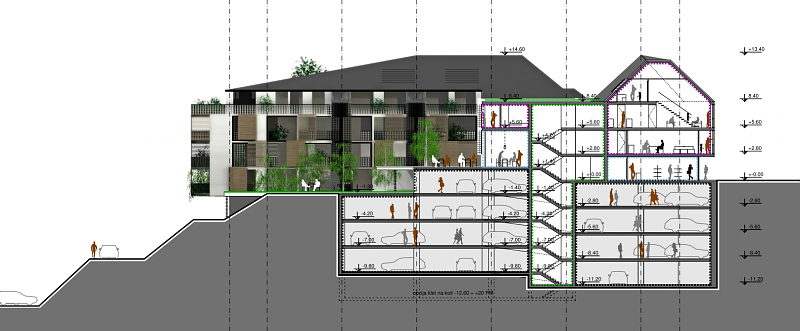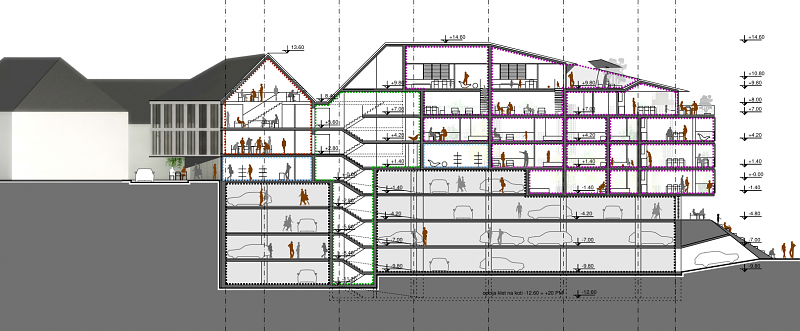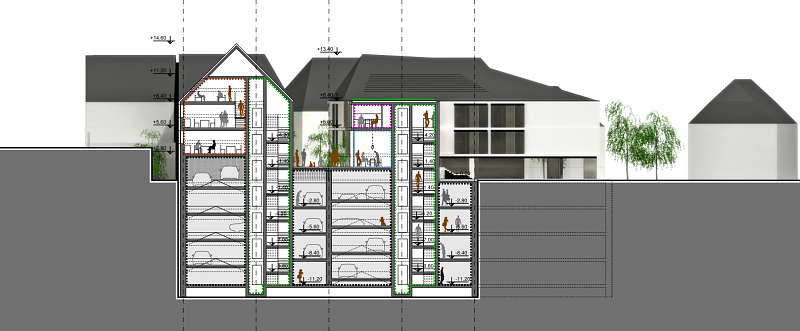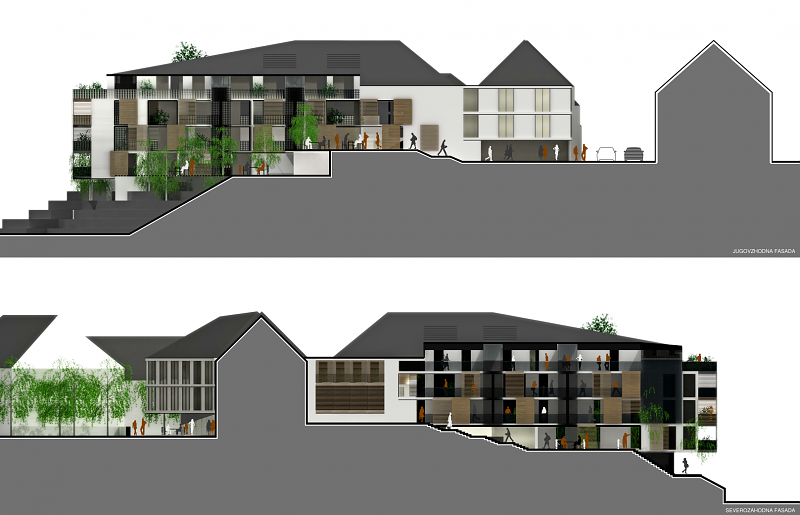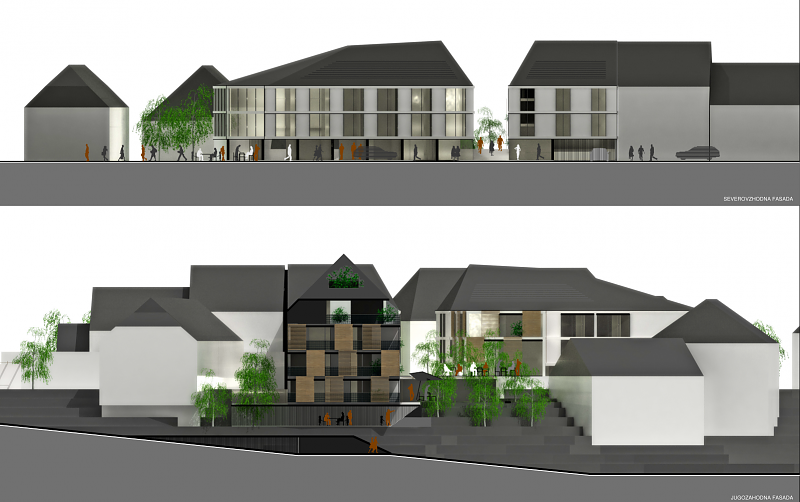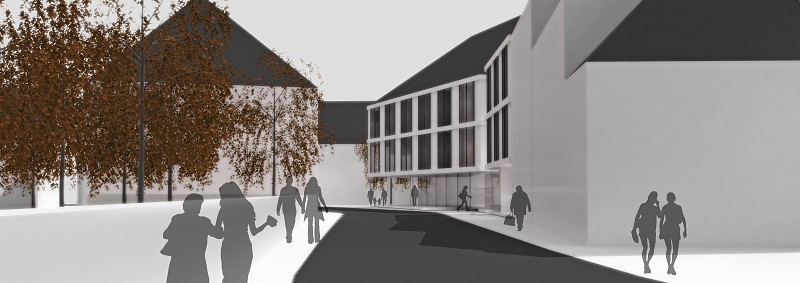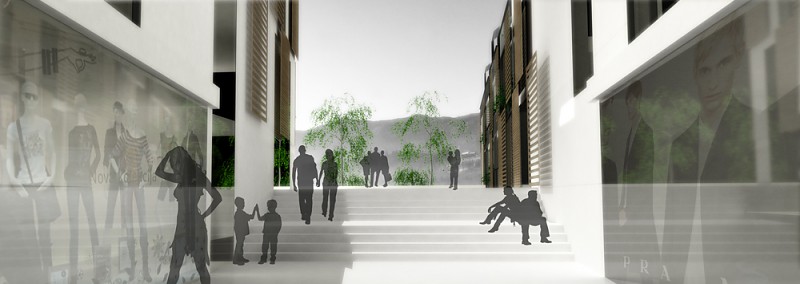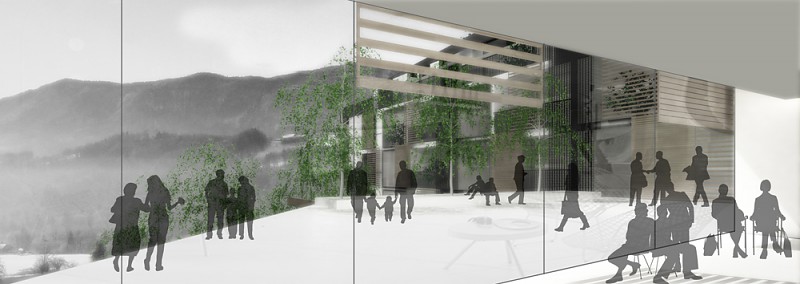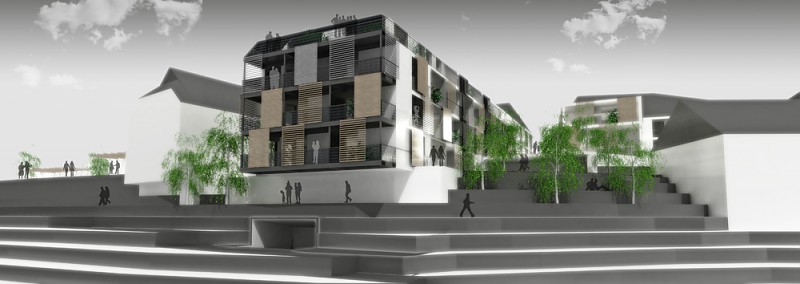Architectural office STVAR | Business-residential complex Radovljica
Architectural office STVAR | Located on the southern edge of the City of Radovljica, before the entrance into the old town. The proposed solution possesses two different terms. It forms a dialogue with the existing buildings on the city side, but on the outside it's designed freely, modern and intertwined with nature. Duality, which derives from the typical Radovljica's garden city architecture. The building is verticaly divided into three parts. Underground belongs to vehicles and service-technical functions, ground floor is intended for business activities with the half public piazza in the heart of the architectural composition. The upper floors are intended for housing of various types, which can offer stunning views of the surrounding mountains.
