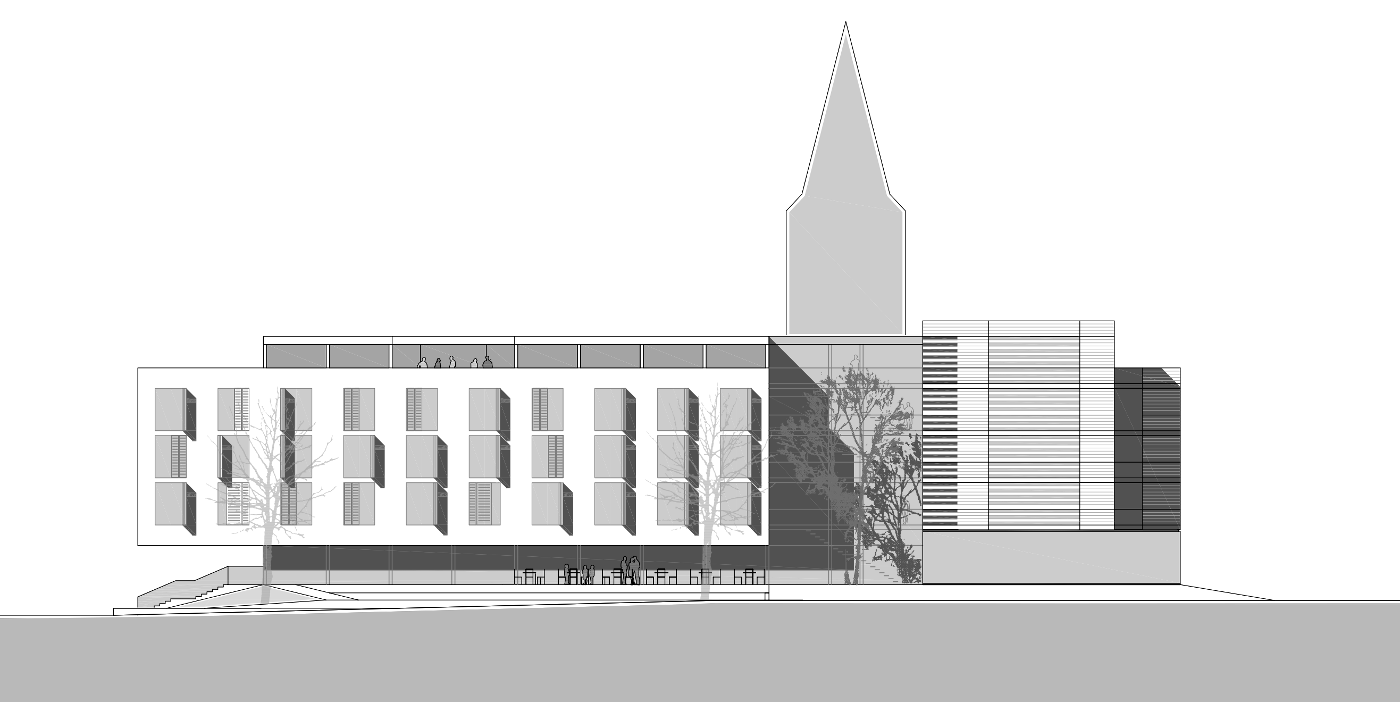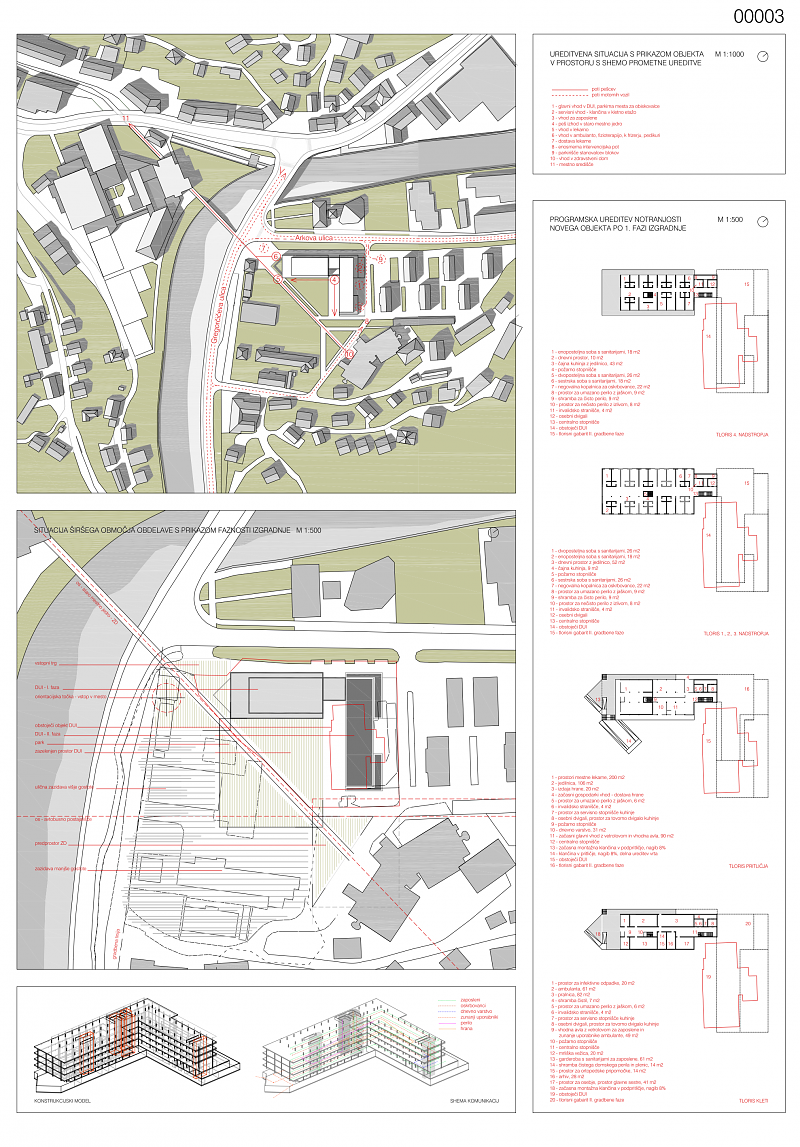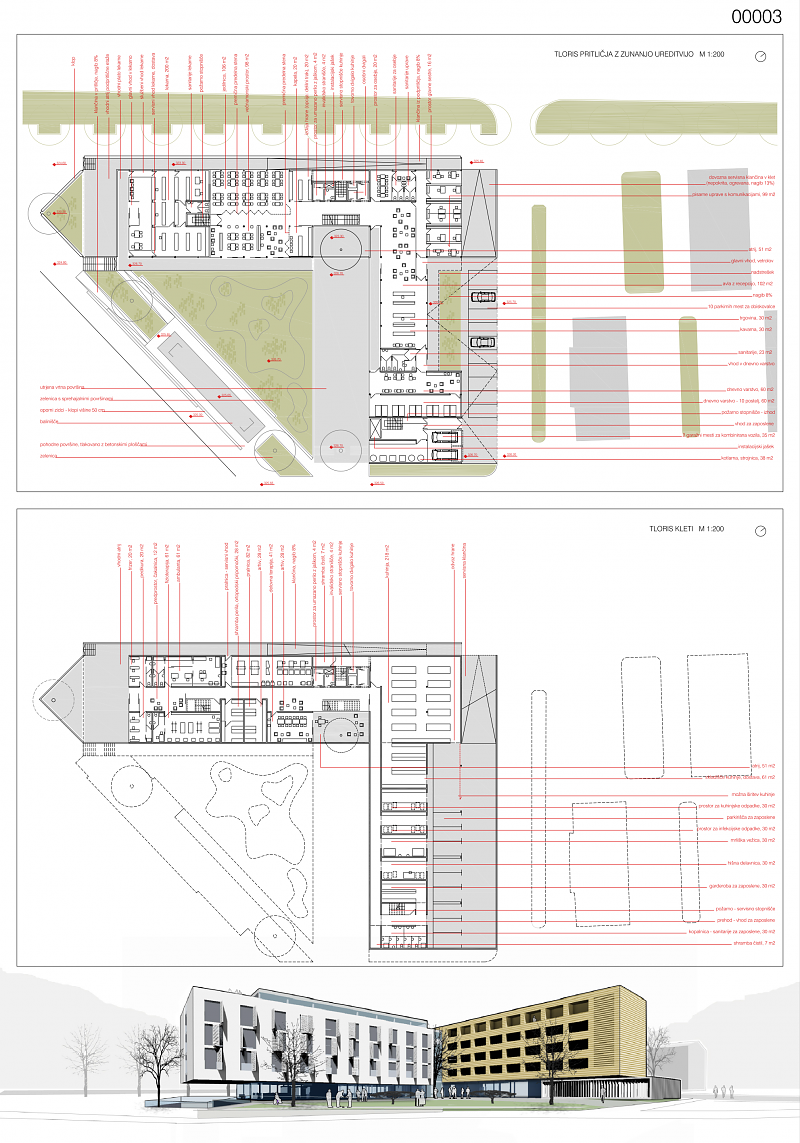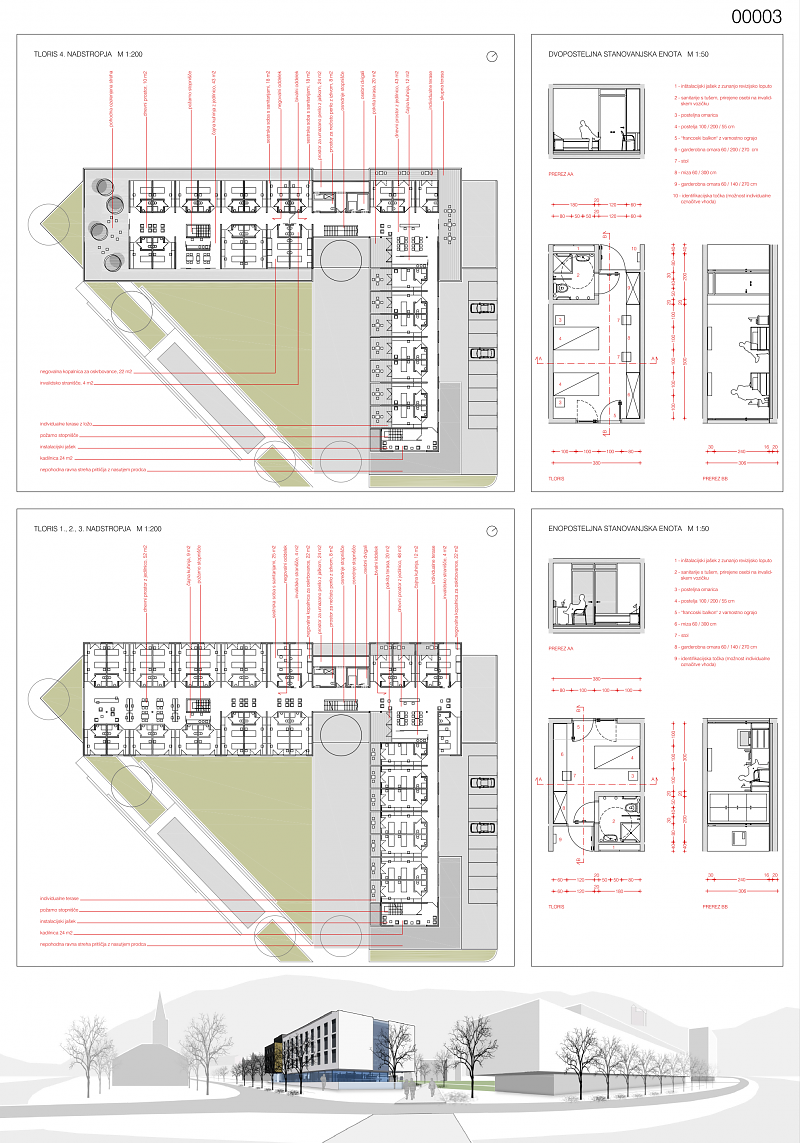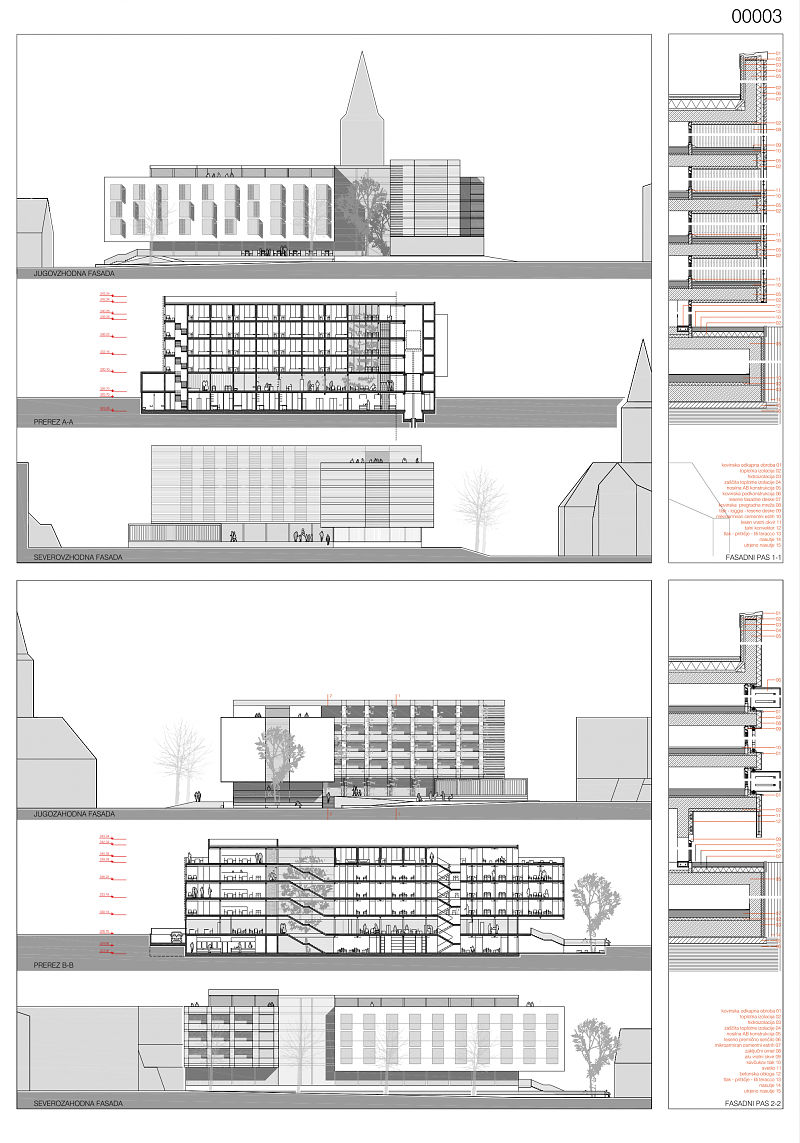Architectural office STVAR | Retirement Home Idrija
Architectural office STVAR | Competition task for the Retirement Home in Idrija provides new construction in the area of the existing building in two phases. The program is divided into different sections; residential, nursing, department of dementias and the department of day care. The solution separates the living and nursing assembly, while the new building volumes are defined by the immediate environment and the wider city area. ''L'' shaped composition on the one hand addresses the urban space, on the other side creates an atrium for home users.
