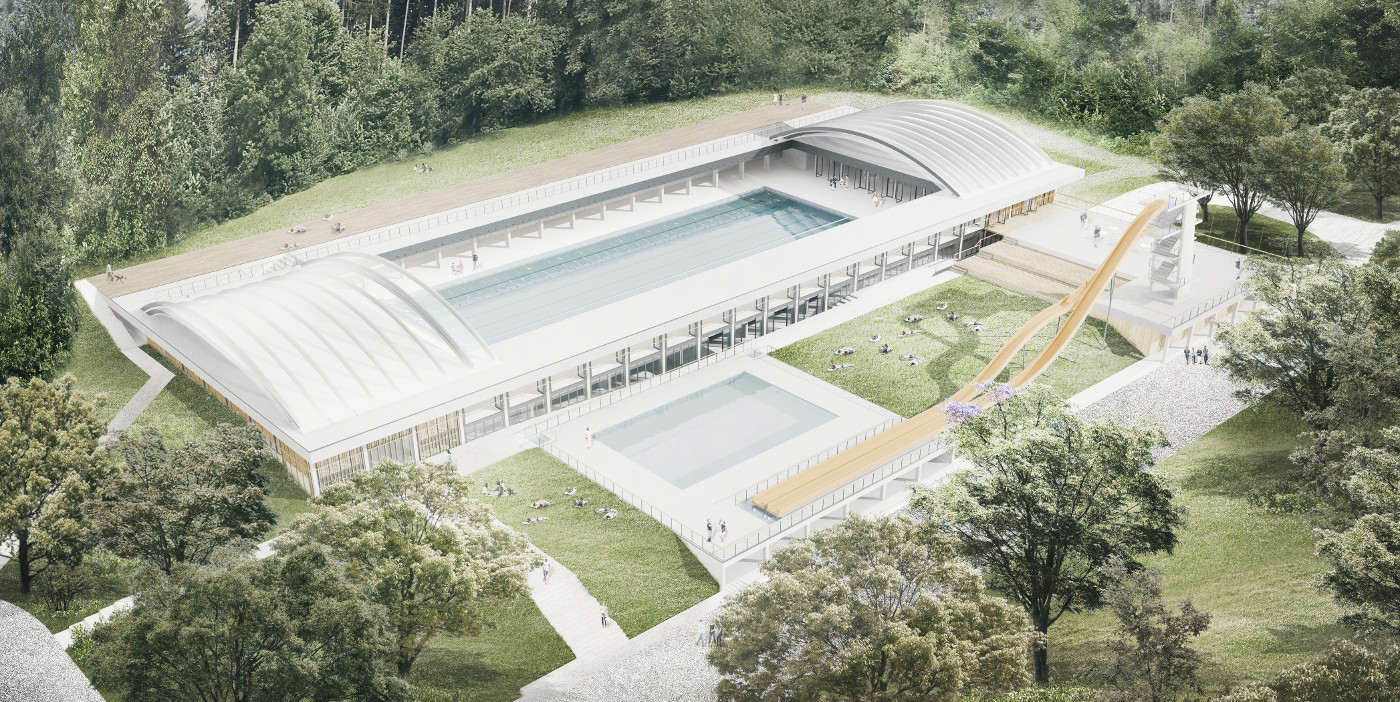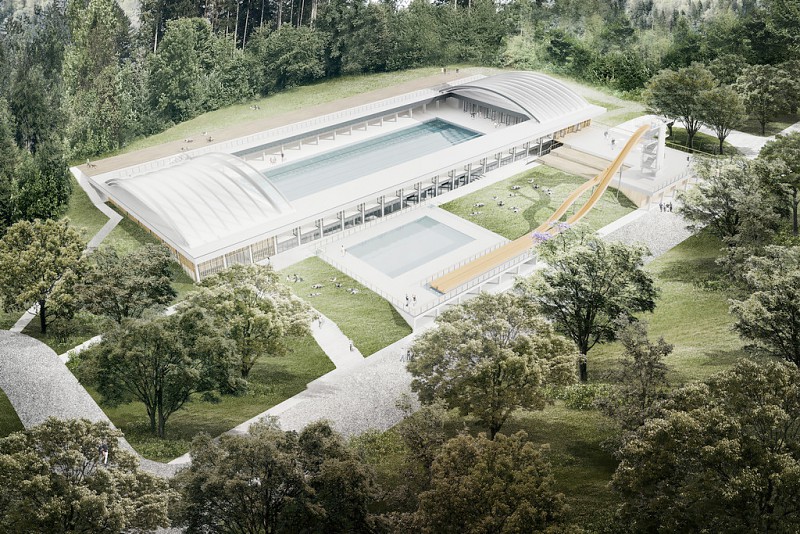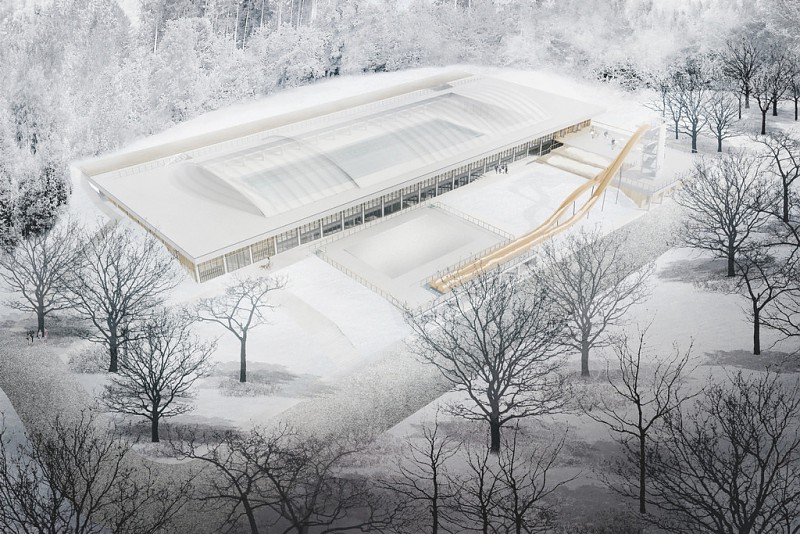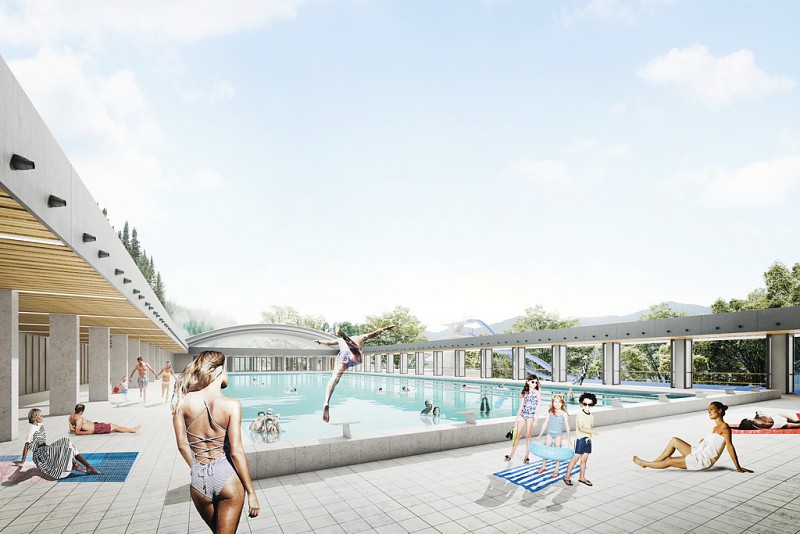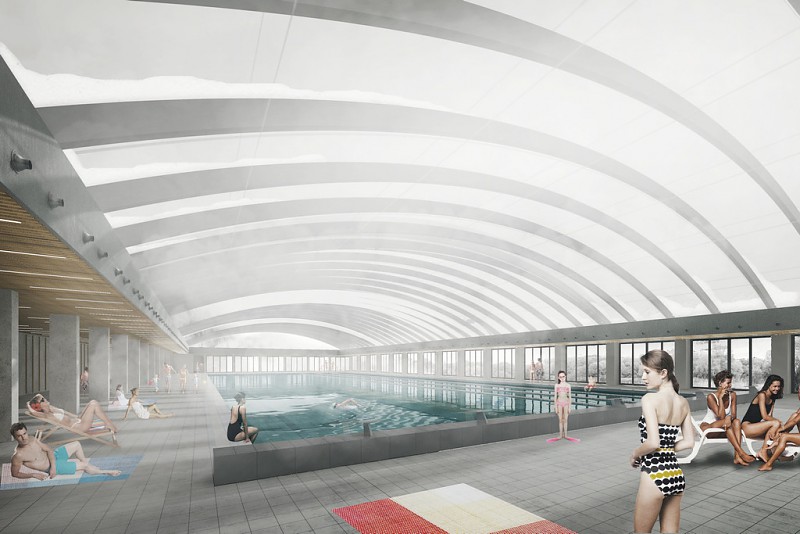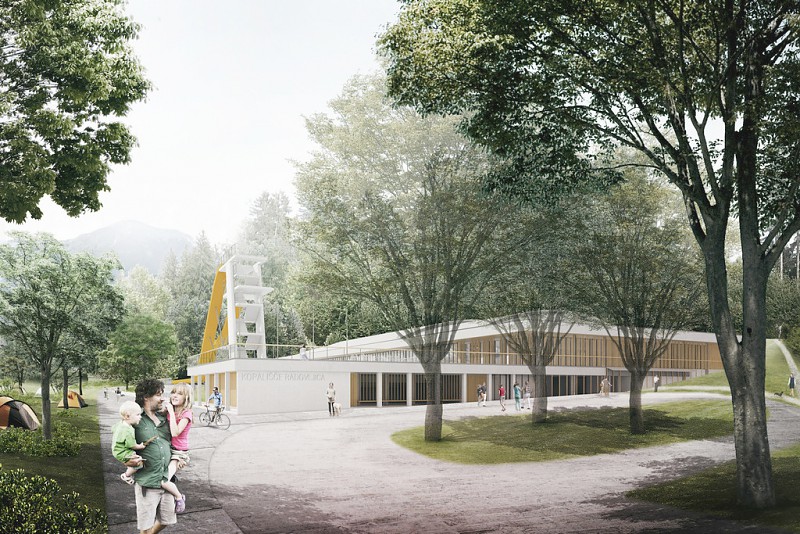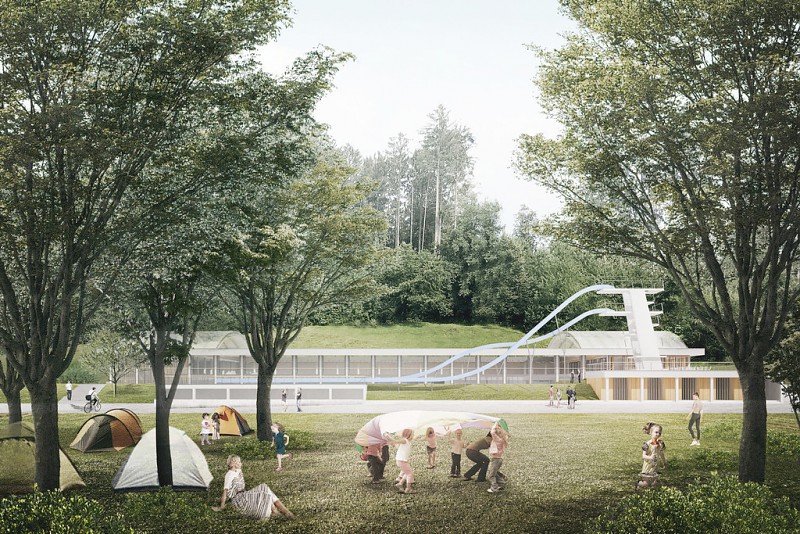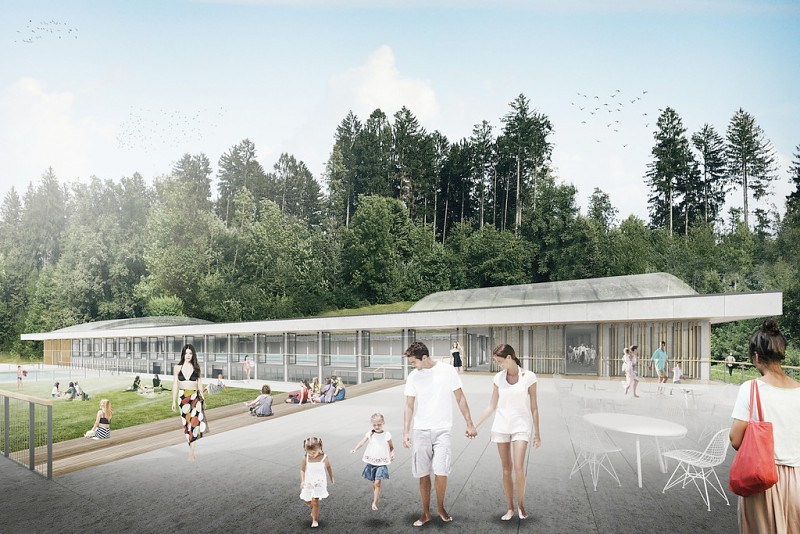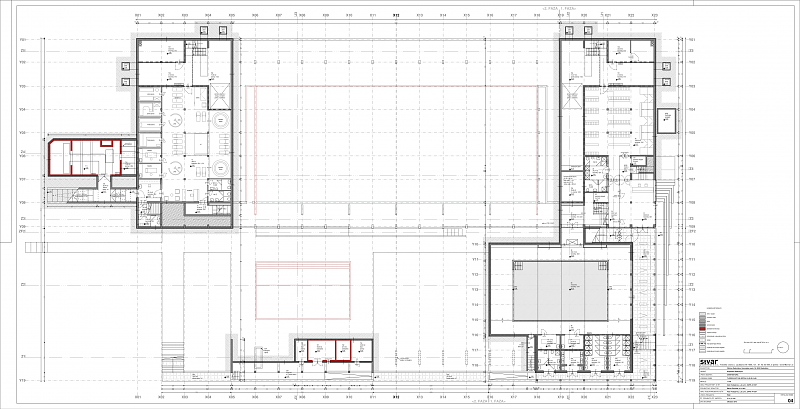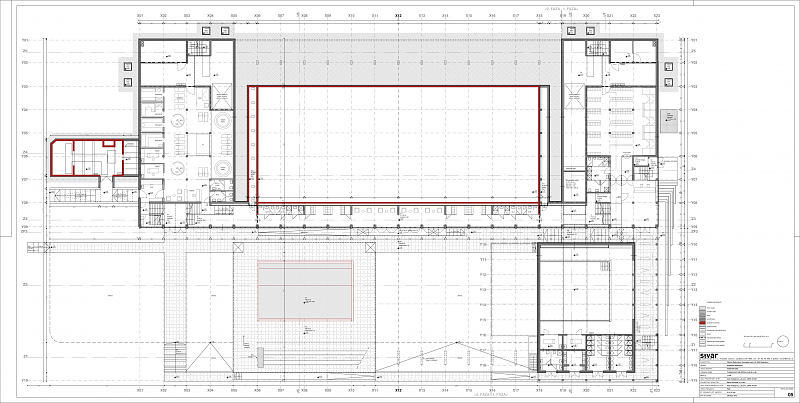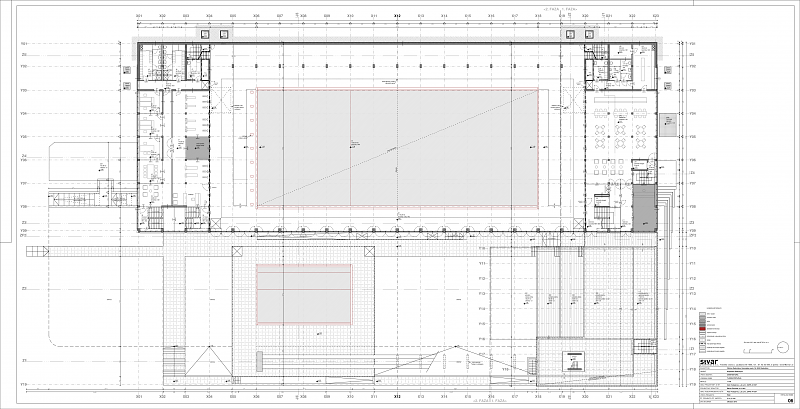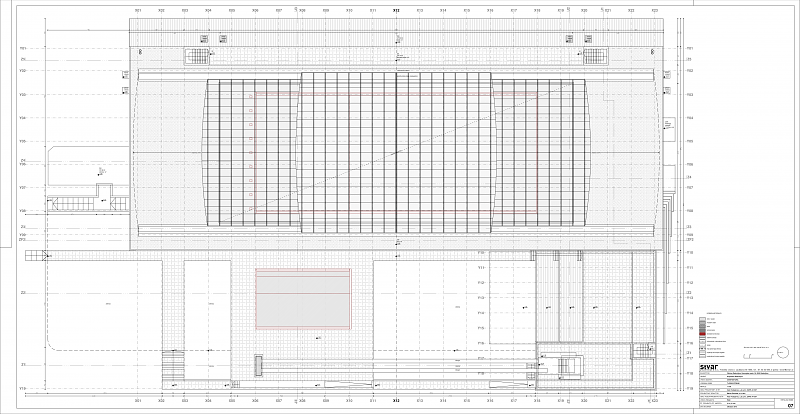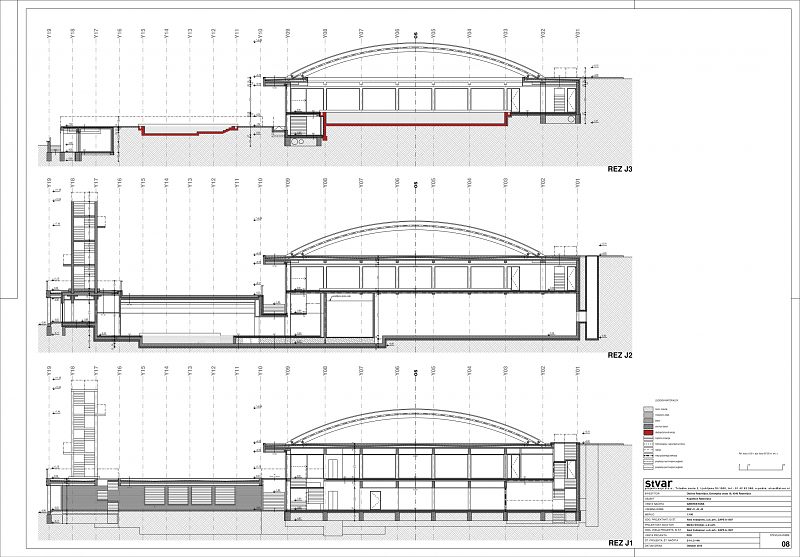Architectural office STVAR | Olympic Swimming Resort Obla Gorica
Architectural office STVAR | The original swimming pool, which was designed by famous Slovene architect Ivan Vurnik, was built in the 1930s. The original architecture, which represented one of the finest examples of Slovenian functionalism, was completely lost due to sporadic reconstructions and demolishing the iconic water jumping tower. The architectural design of the reconstruction and a new construction is based on the Vurnik's original concept of combining all buildings and pools in a single complex. Flat roof along the slope of Obla Gorica hill, is placed over the colonnade and two boundary buildings. It assumes the role of a connecting element of various bathing programs. Flat roof is cut out above the area of the Olympic swimming pool, where an automatic sliding translucent arched roof is placed. It allows the transformation of an open swimming pool in the summer to an indoor swimming pool in the winter. A conceptual reconstruction of the tower is foreseen as part of the new construction of the indoor therapeutic pool. The new tower will serve as a starting plateaus for two water slides, while the silhouette of the tower as a restored spatial dominating feature, clearly marks the new Olympic complex in the context of the urban area.
