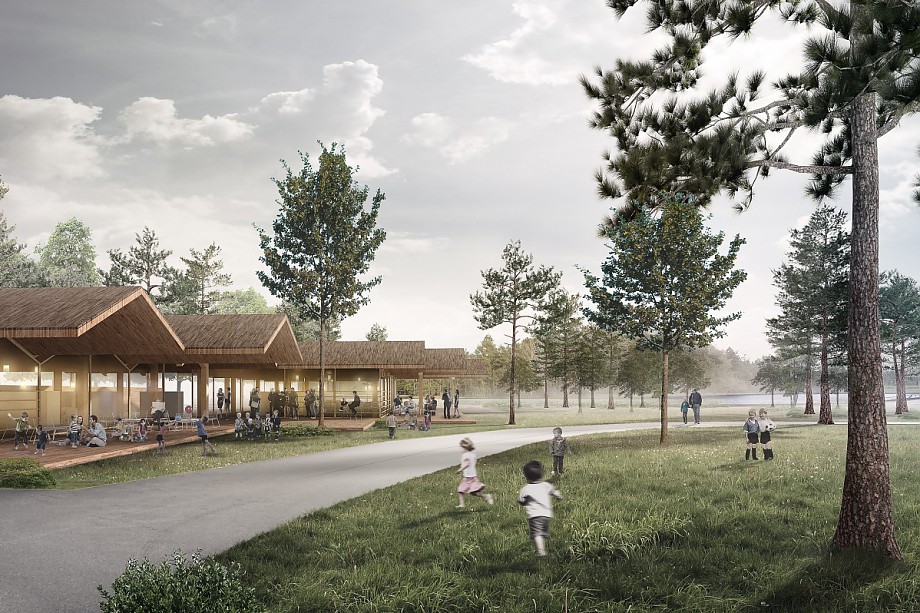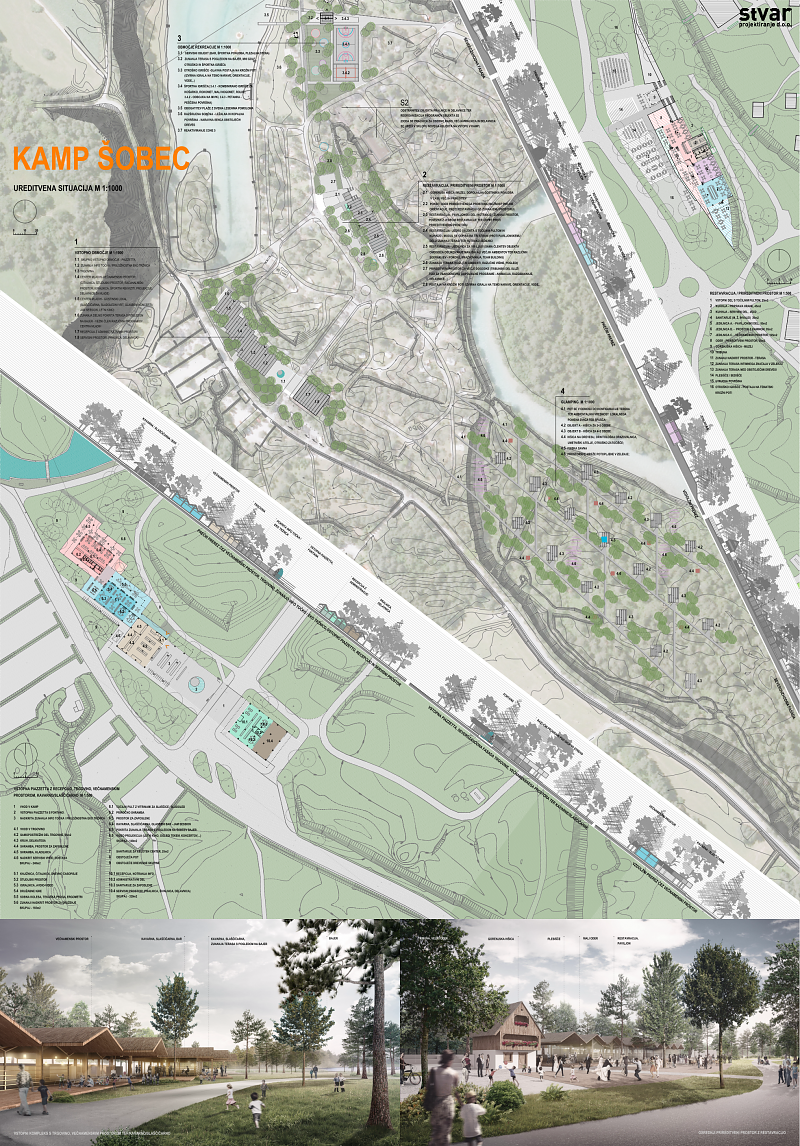Architectural office STVAR | Camping Šobec
Architectural office STVAR | The existing camp is recognizable by its idyllic location between the Sava Dolinika river and the Šobec pond, by exceptional panorama of the surrounding mountains and by perfect integration into the natural environment. Qualities, which attract visitors from all over Europe. The project includes arrangement (1) of the entry area with reception, shop, multi-purpose room and catering services with a view of the pond, (2) of a restaurant with an entertainment area and (3) of a sports-recreational area with sports facilities, themed children's playground, upgraded bathing facility and two wooden piers. Interventions are confined to complementing the existing buildings, the volumes do not exceed a size of the pavilion architecture. An optional expansion of the camp (4) is shown, which the investor intends to build in the extremely sensitive area. The configuration of the terrain and the high risk of flooding represents a challenge for a system of paths and so-called glamping houses, risen off the ground in a genuine natural environment of existing vegetation.


