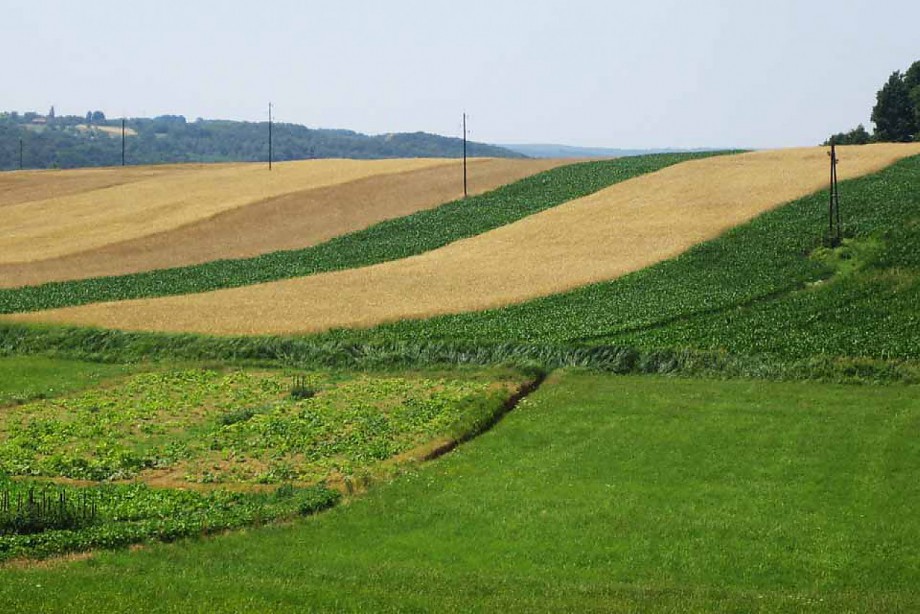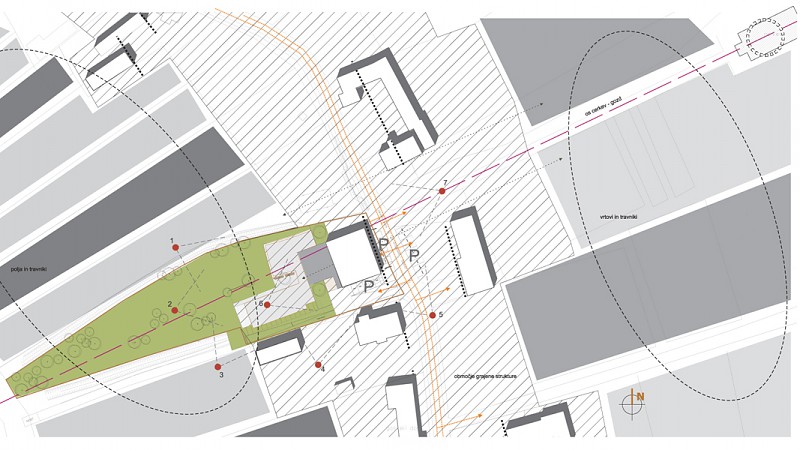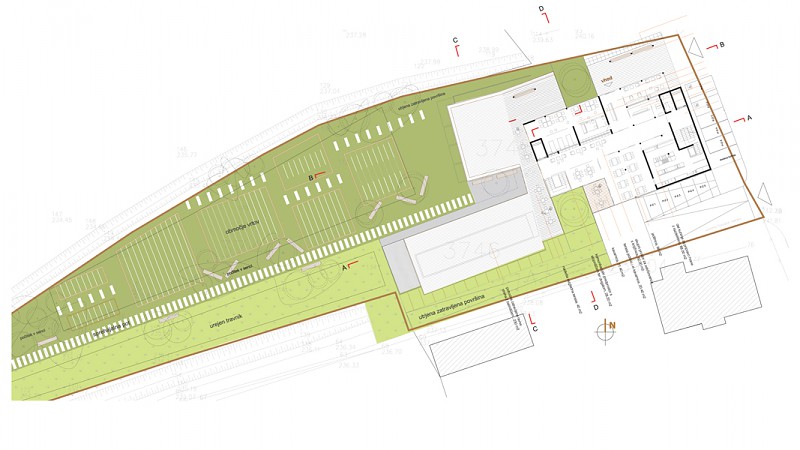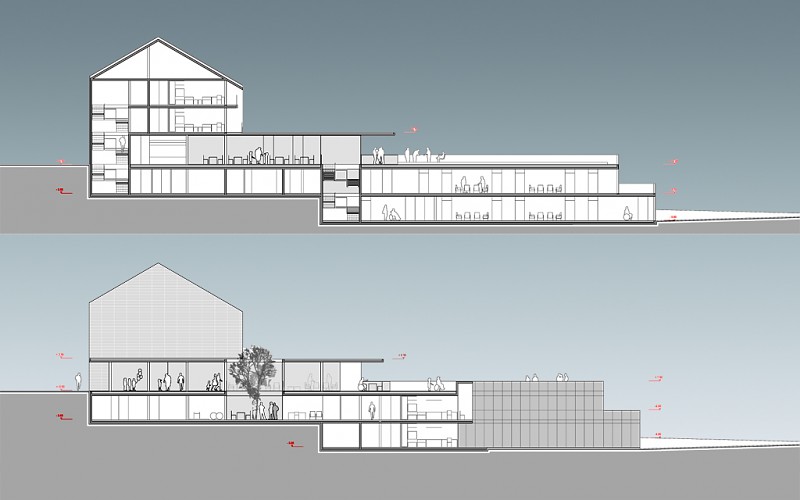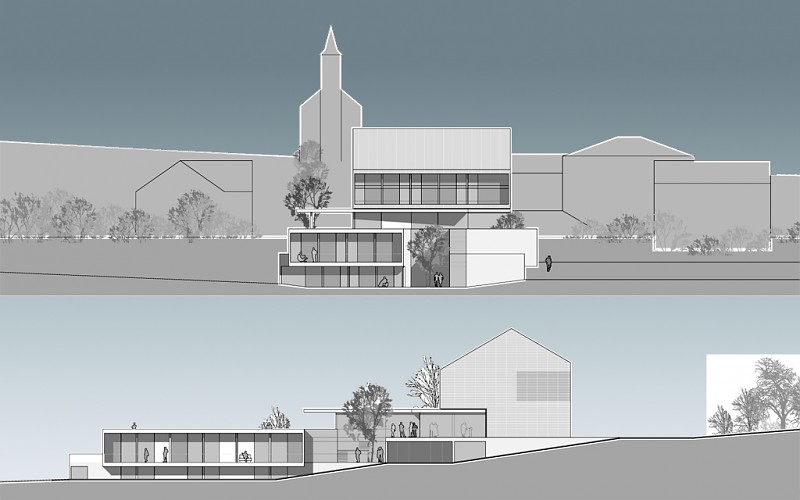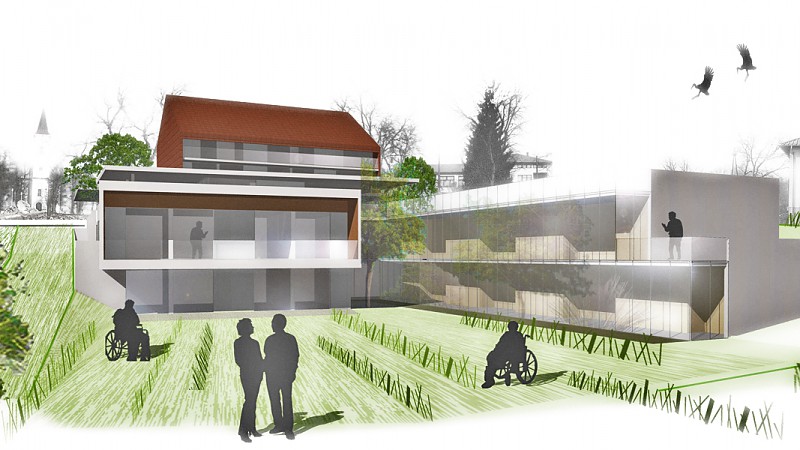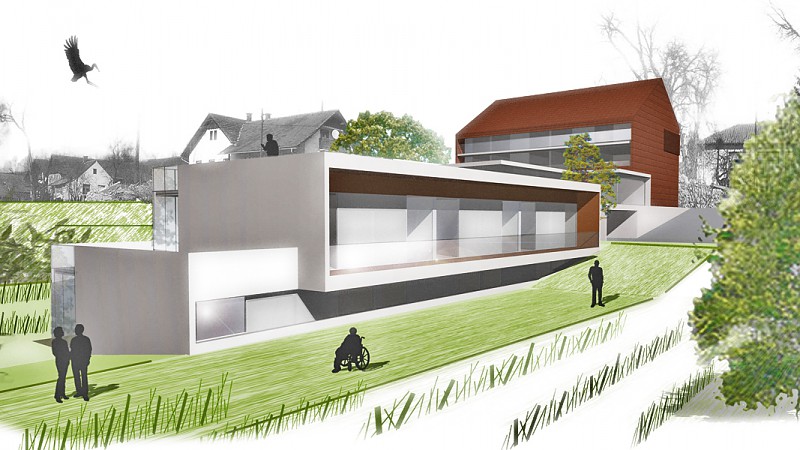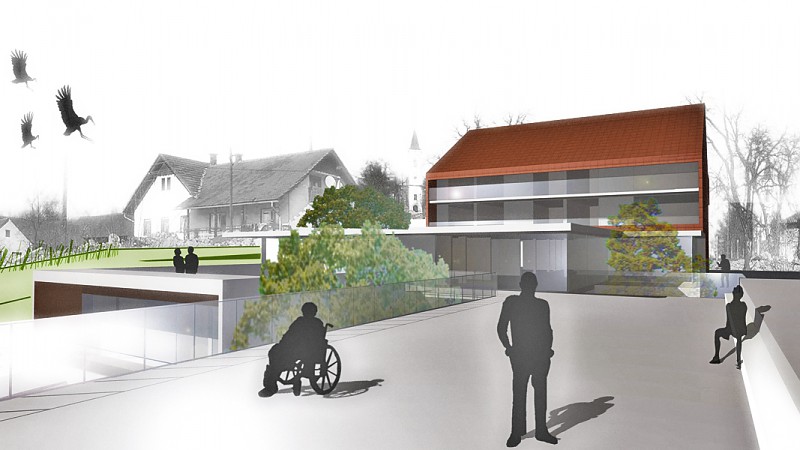Architectural office STVAR | Retirement Home in Hodoš
Architectural office STVAR | The planned facility is located in the village of Hodoš in the Regional Park Goričko. The design of the building is heterogeneous, where a volume is divided by height, according to the programs and in relation to the gradation of the location, considering all spatial qualities (sunlight, cityscapes, access, noise, etc.). Two-storey partially buried segment of the complex blends into the green landscape with it's green flat walkable roof. The building volume on the top of the flat roof, which serves as a main entrance, is placed along the main road and is adjusted to the architecture of the village. A new element in the area is considered a modern pavilion on the garden side, which serves as a common social environment.
